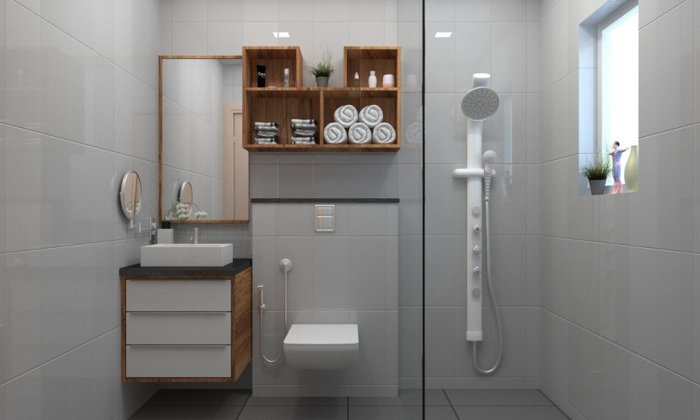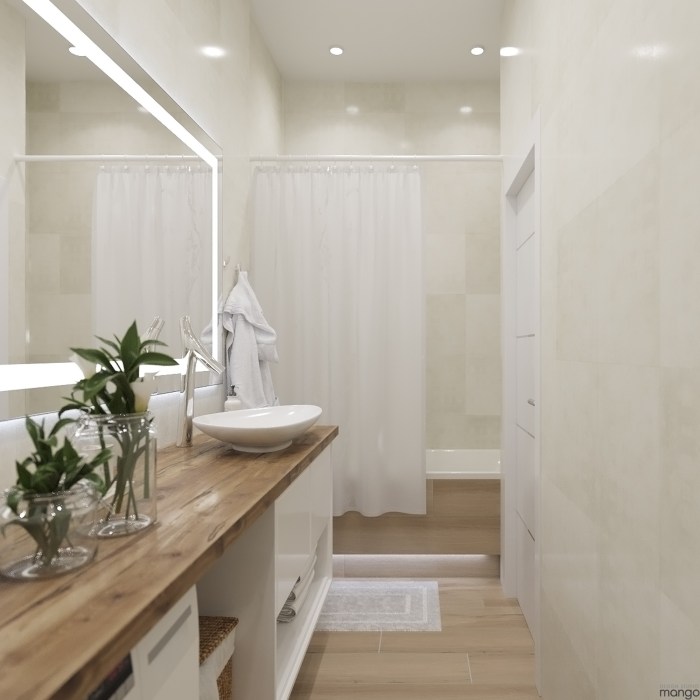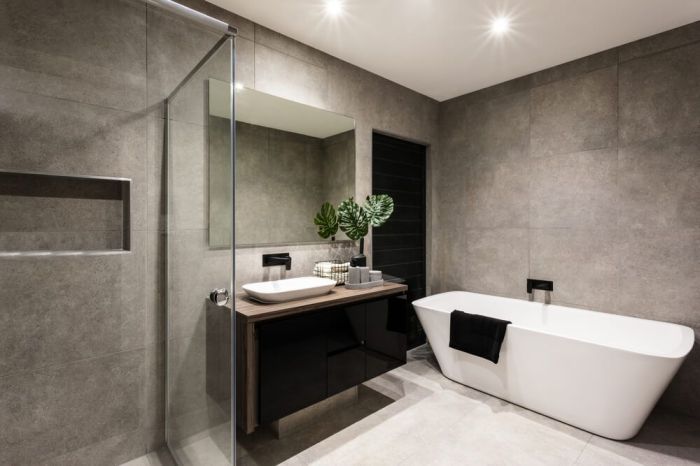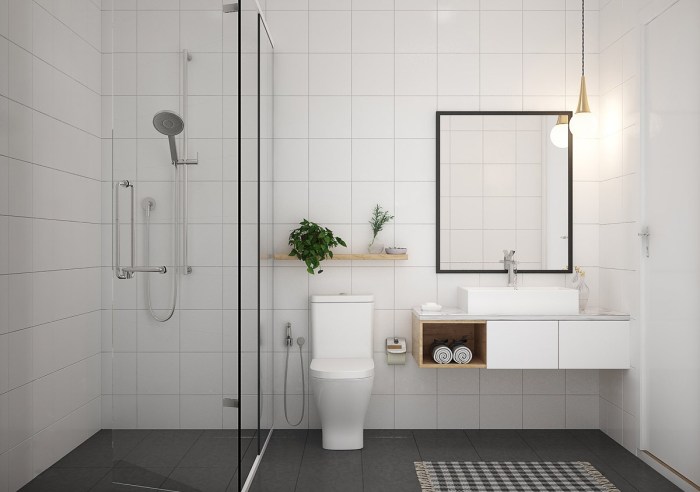The modern bathroom transcends mere functionality; it’s a sanctuary, a space for rejuvenation. Simple bathroom design, however, isn’t about austerity; it’s about thoughtful curation. By prioritizing essential elements and employing strategic design choices, we can create a bathroom that is both visually appealing and incredibly efficient. This exploration delves into the principles of minimalist design, space optimization techniques, and the strategic use of color, materials, and lighting to achieve a calm and functional space.
We’ll examine various styles, from Scandinavian minimalism to farmhouse charm, showcasing how simplicity can be surprisingly versatile.
This guide provides a practical framework, grounded in both aesthetic principles and ergonomic considerations. We’ll navigate the nuances of small space design, explore diverse storage solutions, and examine the psychological impact of color choices on the overall atmosphere. The incorporation of natural light and strategic lighting fixtures will be meticulously detailed, enhancing both functionality and ambiance. Ultimately, the aim is to empower you to design a simple bathroom that perfectly reflects your personal style while maximizing comfort and usability.
Defining “Simple Bathroom Design”
Simple bathroom design prioritizes functionality and visual clarity, minimizing clutter and maximizing space. It’s a design philosophy that emphasizes clean lines, a limited color palette, and the strategic use of materials to create a calming and efficient space. This approach contrasts with elaborate designs that incorporate numerous decorative elements or complex layouts. The core principles revolve around creating a serene and practical environment that is both easy to maintain and aesthetically pleasing.The core principles of simple bathroom design hinge on the effective use of space, a streamlined aesthetic, and a focus on practicality.
This translates to a thoughtful selection of fixtures and fittings, avoiding unnecessary ornamentation or features that could overwhelm the space. The emphasis is on creating a feeling of openness and tranquility, rather than visual stimulation. A simple bathroom is not necessarily small; it’s about the deliberate choices made to enhance functionality and create a sense of calm.
Minimalist Design Elements in Simple Bathrooms
Minimalist design elements are central to achieving a simple bathroom aesthetic. These elements often include the use of neutral color palettes, typically featuring shades of white, gray, or beige, to create a sense of spaciousness and serenity. Clean lines are paramount, often manifested in the selection of rectangular or square-shaped fixtures and minimal detailing. Natural materials, such as wood or stone, are frequently incorporated to add texture and warmth without overwhelming the minimalist aesthetic.
The strategic use of lighting, both ambient and task-oriented, is crucial to enhance the overall feeling of the space. For example, recessed lighting can create a clean, modern look, while a well-placed vanity light provides focused illumination for grooming tasks.
Three Interpretations of “Simple” in Bathroom Design
The concept of “simple” in bathroom design can be interpreted in several distinct ways, each leading to a unique aesthetic.
- Space-Prioritizing Simplicity: This interpretation focuses on maximizing the usable space within the bathroom. It often involves the selection of compact fixtures, such as a wall-hung toilet and a smaller vanity, to create a feeling of openness, even in smaller bathrooms. Storage is integrated discreetly, perhaps within the vanity or through cleverly designed shelving units. The color palette remains light and airy, further enhancing the sense of spaciousness.
This approach is particularly beneficial for smaller bathrooms where every inch counts. An example would be a bathroom with a floating vanity, a shower-only enclosure instead of a bathtub, and strategically placed wall-mounted shelves.
- Material-Focused Simplicity: This interpretation emphasizes the use of high-quality, natural materials. The focus is on the inherent beauty of the materials themselves, rather than elaborate ornamentation. This might involve using a single type of tile throughout the bathroom, perhaps large-format porcelain tiles in a neutral color, or incorporating a natural stone countertop. The fixtures are typically sleek and minimalist, allowing the materials to take center stage.
An example would be a bathroom with a concrete floor, white subway tiles, a wooden vanity, and brushed nickel fixtures.
- Color-Palette Simplicity: This interpretation relies on a limited color palette to create a calm and sophisticated atmosphere. Typically, this involves sticking to two or three neutral colors, such as white, gray, and beige, with perhaps a single accent color used sparingly. This creates a sense of visual harmony and prevents the bathroom from feeling cluttered or overwhelming. The simplicity lies in the deliberate restraint of color choices, allowing the textures and forms of the fixtures and fittings to stand out.
An example would be a bathroom featuring a white base, gray walls, and black accents in the fixtures and towel bars.
Space Optimization in Simple Bathrooms

Efficient space utilization is paramount in small bathroom design. A simple bathroom, by definition, prioritizes functionality and ease of cleaning, often necessitating creative solutions to maximize the limited square footage. Clever design choices can transform a cramped space into a comfortable and practical area. This involves careful consideration of layout, fixture placement, and storage solutions.
A well-planned layout is crucial for optimizing space in a small bathroom. The following example demonstrates a design for a 4ft x 6ft (1.2m x 1.8m) bathroom, maximizing functionality while maintaining a simple aesthetic. This design prioritizes efficient traffic flow and minimizes wasted space. The placement of fixtures considers ergonomics and accessibility.
Small Bathroom Layout Example
The table below illustrates a possible layout for a small, simple bathroom. Dimensions are approximate and can be adjusted based on specific fixture sizes and personal preferences. Note that this layout utilizes a corner sink to save space and improve flow. The use of a shower over a bath further contributes to space-saving.
| Item | Dimensions (Approximate) | Placement |
|---|---|---|
| Toilet | 1.5ft x 2ft (0.45m x 0.6m) | Against back wall, centered |
| Corner Sink | 2ft x 2ft (0.6m x 0.6m) | Corner of room, near the entrance |
| Shower | 3ft x 3ft (0.9m x 0.9m) | Opposite the toilet, adjacent to the sink |
| Storage (Vanity/Shelving) | 1ft x 2ft (0.3m x 0.6m) | Under the sink or on the wall adjacent to the shower. |
Utilizing Vertical Space in Small Bathrooms
Vertical space is often underutilized in small bathrooms. By strategically incorporating wall-mounted fixtures and storage solutions, significant additional storage capacity can be gained without compromising floor space. This approach adheres to the principles of maximizing volume utilization within a confined area, a key concept in architectural and interior design.
For example, a tall, narrow storage cabinet can replace a bulky floor-standing unit, providing ample space for towels, toiletries, and cleaning supplies. Similarly, wall-mounted shelves offer a visually uncluttered storage solution, ideal for frequently used items. The installation of a recessed medicine cabinet above the sink further maximizes storage within a limited area. This method leverages the often-unused vertical space above the sink and provides additional storage capacity.
Bathroom Storage Solutions: A Comparison
Various storage solutions cater to different needs and aesthetic preferences in a simple bathroom. The choice depends on factors like available space, budget, and desired aesthetic. A comparative analysis helps in making an informed decision.
Free-standing units offer a self-contained storage solution but occupy valuable floor space. Wall-mounted cabinets, as previously discussed, are space-saving and visually appealing. Recessed shelving integrates seamlessly into the wall, providing discreet storage. Over-the-toilet storage maximizes the otherwise unused space above the toilet. Finally, floating shelves provide a minimalist and visually light storage option.
The optimal solution depends on the specific constraints and preferences of the bathroom design.
Color Palettes and Materials for Simple Bathrooms
The selection of color palettes and materials significantly impacts the overall aesthetic and functionality of a simple bathroom design. A well-chosen palette can enhance the feeling of spaciousness, promote relaxation, and reflect personal style, while durable and appropriate materials ensure longevity and ease of maintenance. The interplay between color psychology and material properties is crucial in achieving a serene and practical bathroom space.
Calming Color Palette for a Simple Bathroom
A calming bathroom atmosphere is readily achievable through a thoughtful selection of colors. Cool, muted tones are generally preferred for their relaxing properties. Consider a palette based on soft blues, reminiscent of a clear sky or tranquil ocean, which have been scientifically shown to lower blood pressure and heart rate. These calming effects are enhanced by incorporating subtle greens, evoking the feeling of nature and promoting a sense of peace.
Off-white or very light grey can serve as a neutral base, allowing the blues and greens to stand out without being overwhelming. A touch of warm, sandy beige can be added as an accent color to introduce a sense of warmth and balance the cool tones, preventing the space from feeling sterile. This palette creates a spa-like atmosphere, promoting relaxation and reducing stress.
The psychological impact of these colors is well-documented, making them an ideal choice for a bathroom designed for rest and rejuvenation.
Advantages and Disadvantages of Natural Materials in Simple Bathroom Design
Natural materials such as wood, stone, and bamboo offer a unique aesthetic appeal, bringing a touch of nature into the bathroom. Stone, for instance, provides durability and a sense of luxury. Its inherent resistance to moisture, particularly when sealed properly, makes it a practical choice. However, natural materials can be more expensive than synthetic alternatives. Wood, while aesthetically pleasing, requires careful selection and treatment to withstand the humid bathroom environment; untreated wood is susceptible to rot and mold.
Similarly, porous stones require regular sealing to prevent water damage and staining. The maintenance required for these materials adds to the overall cost of the bathroom renovation. The weight of natural materials can also be a factor to consider, especially in older buildings with less robust flooring structures. Weighing the aesthetic benefits against the practical considerations and maintenance requirements is crucial when choosing natural materials for a simple bathroom design.
Cost-Effective Yet Visually Appealing Materials for Simple Bathrooms
Choosing cost-effective materials doesn’t necessitate compromising on aesthetics. A careful selection can achieve a visually appealing and functional bathroom without breaking the bank.
- Ceramic Tiles: Ceramic tiles are a classic and affordable option offering a wide variety of colors, patterns, and finishes. Their durability and ease of cleaning make them ideal for bathrooms.
- Porcelain Tiles: While slightly more expensive than ceramic, porcelain tiles offer superior durability and water resistance, making them a worthwhile investment in high-moisture areas.
- Laminate Flooring: Water-resistant laminate flooring provides a cost-effective alternative to natural wood, offering a variety of styles and textures. While not as durable as tile, it offers a warmer feel underfoot.
- Acrylic Shower Surrounds: Acrylic shower surrounds are lightweight, inexpensive, and easy to install and maintain, offering a clean and modern look.
- Budget-Friendly Vanities: Simple, pre-fabricated vanities made from materials like durable melamine or painted MDF offer a cost-effective solution without sacrificing style. Careful selection of hardware can enhance their visual appeal.
Lighting and Fixtures in Simple Bathrooms

Effective bathroom lighting is crucial, impacting both the functionality and aesthetic appeal of the space. A well-designed lighting scheme in a simple bathroom balances the need for bright, task-oriented illumination for grooming activities with softer, ambient lighting to create a relaxing atmosphere. The careful selection of bathroom fixtures further enhances this balance, contributing to the overall minimalist aesthetic.A simple bathroom design benefits from a layered approach to lighting, incorporating ambient, task, and accent lighting to achieve optimal illumination and mood.
This strategy ensures that the bathroom is adequately lit for various activities while maintaining a visually appealing and uncluttered design. The selection of fixtures should complement this layered lighting approach, reflecting the overall simplicity of the design.
Bathroom Lighting Scheme: Functionality and Ambiance
A simple yet effective lighting scheme for a small bathroom prioritizes functionality without sacrificing ambiance. The primary light source should be a bright, evenly distributed overhead light, perhaps a recessed fixture or a sleek, minimalist ceiling-mounted light. This provides sufficient illumination for tasks such as shaving, applying makeup, and showering. To soften the harshness of the overhead light and create a more relaxing atmosphere, incorporate softer, diffused lighting.
This could be achieved with wall-mounted sconces with warm-toned LED bulbs, providing a gentle glow that complements the main light source. Finally, accent lighting, such as a small LED strip light positioned under a vanity or inside a shower niche, can add a touch of visual interest and highlight specific features. This layered approach ensures both sufficient task lighting and a pleasant ambiance.
Simple Bathroom Fixtures: Form and Function
Three types of fixtures ideal for a simple bathroom aesthetic are a wall-mounted sink, a frameless shower enclosure, and a simple, rectangular mirror. A wall-mounted sink maximizes floor space, contributing to the feeling of openness often associated with minimalist design. Its clean lines and lack of bulky base contribute to a streamlined look. A frameless shower enclosure, with its minimalist design and transparent glass, allows light to penetrate the shower area, visually expanding the space.
The absence of a frame further emphasizes the clean lines of the bathroom. A simple, rectangular mirror, ideally without an ornate frame, reflects light and visually doubles the space, reinforcing the sense of openness and simplicity. These fixtures, selected for their clean lines and space-saving properties, exemplify the core principles of simple bathroom design.
Lighting Implementation in a Simple Bathroom
The following table illustrates how to incorporate ambient, task, and accent lighting effectively within a simple bathroom design. The responsive design allows for easy adaptation to different screen sizes.
| Lighting Type | Fixture Type | Placement | Effect |
|---|---|---|---|
| Ambient Lighting | Recessed ceiling lights | Center of ceiling | Provides overall illumination |
| Task Lighting | Vanity light fixture with LED bulbs | Above the vanity mirror | Illuminates the vanity area for grooming |
| Accent Lighting | LED strip lights | Under the vanity or inside shower niche | Highlights specific features and creates a warm ambiance |
| Ambient Lighting (Secondary) | Wall-mounted sconces with warm-toned LED bulbs | Either side of the mirror | Provides softer, diffused light, enhancing relaxation |
Simple Bathroom Design Styles

The pursuit of a simple bathroom design often leads to exploration of various aesthetic styles, each offering a unique approach to minimalism and functionality. Understanding the nuances of these styles allows for a more informed and personalized design process, ensuring the final result reflects both practicality and individual taste. The choice of style significantly impacts the selection of materials, color palettes, and fixtures, ultimately shaping the overall atmosphere of the space.
Scandinavian-Inspired Simple Bathrooms
Scandinavian design, characterized by its emphasis on light, functionality, and natural materials, translates seamlessly into simple bathroom design. This style prioritizes clean lines, a minimalist approach to décor, and a focus on creating a bright, airy atmosphere. Think light-colored wood, such as bleached oak or birch, paired with white or light gray walls. Natural textures, like linen towels and woven baskets for storage, add warmth without cluttering the space.
The incorporation of plants, such as succulents or small ferns, further enhances the natural aesthetic, while large windows or skylights maximize natural light, a cornerstone of Scandinavian design. A key element is the use of simple, functional fixtures with clean lines, often in chrome or matte black finishes, which complements the overall minimalist feel. The overall effect is a serene and calming space that promotes relaxation and well-being.
Comparison of Minimalist and Farmhouse Simple Bathroom Styles
Minimalist and farmhouse styles, while both capable of achieving simplicity, differ significantly in their aesthetic approaches. Minimalist bathrooms prioritize absolute reduction, focusing on essential elements and a neutral color palette. They often feature sleek, modern fixtures, a lack of ornamentation, and a focus on clean lines and geometric shapes. In contrast, farmhouse style embraces a more rustic aesthetic, incorporating natural materials like wood and stone, along with vintage or antique-inspired fixtures.
While simplicity is maintained through careful selection and arrangement, farmhouse bathrooms often feature more texture and visual interest than their minimalist counterparts. For instance, a minimalist bathroom might feature a single, floating vanity with a sleek countertop and integrated sink, while a farmhouse bathroom might incorporate a reclaimed wood vanity with a more traditional sink and faucet. The difference lies in the level of visual complexity and the emphasis on either absolute reduction (minimalist) or rustic charm (farmhouse).
Incorporating Vintage Elements into Simple Bathroom Designs
Integrating vintage elements into a simple bathroom design requires a careful approach to maintain the clean lines and uncluttered feel. The key is to select pieces that complement the overall aesthetic rather than overwhelm it. For example, a vintage-style medicine cabinet with a simple frame can add character without compromising the minimalist design. Similarly, a freestanding clawfoot tub, while visually striking, needs to be carefully considered within the overall space to ensure it doesn’t dominate the room.
The use of vintage-inspired tiles, perhaps in a subtle pattern or a muted color palette, can add visual interest without sacrificing simplicity. Another approach is to incorporate vintage lighting fixtures, such as a simple pendant light with a vintage-inspired bulb, or wall sconces with a clean design. The choice of vintage elements should be deliberate and selective, ensuring each piece contributes to the overall aesthetic without disrupting the clean lines and uncluttered feel of the simple bathroom design.
Illustrative Examples of Simple Bathroom Designs
Simple bathroom designs prioritize functionality and aesthetic appeal without sacrificing space or budget. The following examples showcase how diverse design choices can achieve a simple yet sophisticated look, emphasizing the interplay of materials, fixtures, and spatial arrangement. Each example demonstrates a different approach to achieving a minimalist aesthetic while maintaining practicality.
Simple Bathroom with Walk-In Shower
This design features a walk-in shower, eliminating the need for a shower curtain or doors, maximizing space and creating a clean, uncluttered look. The shower enclosure is constructed from large-format, matte-finish porcelain tiles in a light grey hue, providing a sense of spaciousness and reflecting light effectively. The showerhead is a sleek, rainfall-style fixture, mounted on the ceiling for an immersive showering experience.
A simple, integrated niche within the shower wall provides a convenient space for toiletries. The flooring is consistent with the shower tiles, maintaining visual unity. A floating vanity made from light oak with a minimalist sink and a mirrored medicine cabinet completes the design, reflecting light and further enhancing the sense of openness. The overall ambiance is calm and serene, achieved through the neutral color palette and the clean lines of the fixtures.
The use of durable, low-maintenance materials minimizes upkeep, aligning with the principles of simple design.
Simple Bathroom with Freestanding Bathtub
A freestanding bathtub, often crafted from cast iron or acrylic, becomes the focal point of this design. The bathtub’s clean lines and elegant form create a visual impact, contrasting with the simplicity of the surrounding elements. The walls are clad in large, rectangular ceramic tiles in a soft white, providing a neutral backdrop that accentuates the bathtub’s presence.
The flooring is a subtly textured, light-colored porcelain tile, adding a touch of warmth without overwhelming the space. A simple, wall-mounted faucet with a minimalist design complements the bathtub’s aesthetic. A floating vanity with a sleek countertop and integrated sink maintains the streamlined look. Minimalist lighting, perhaps a single pendant light above the bathtub and recessed lighting in the ceiling, provides functional illumination without visual clutter.
The overall effect is one of sophisticated simplicity, where a single, statement piece anchors the design. The strategic placement of the bathtub allows for optimal use of space while maximizing its visual impact.
Simple Powder Room Design
This powder room exemplifies space-saving techniques and stylish minimalism. A small, wall-hung sink, crafted from vitreous china, is paired with a compact, wall-mounted faucet to maximize floor space. A large, rectangular mirror affixed directly to the wall reflects light, making the room feel more spacious than its actual dimensions. The walls are painted in a deep, calming grey, providing a sophisticated backdrop.
The flooring is a durable, dark grey porcelain tile, maintaining visual consistency and adding a touch of elegance. A small, integrated shelf provides a discreet place for hand soap and towels. Lighting is provided by a single, stylish wall sconce, offering both functional illumination and a touch of design flair. The overall effect is a refined and efficient space, demonstrating how careful planning can create a stylish powder room even within limited square footage.
The use of dark colors on the walls and floor creates a sense of intimacy and sophistication within a small space.
Closing Notes

Creating a simple bathroom design is a journey of mindful selection and strategic planning. From optimizing space with clever layouts and versatile storage solutions to carefully curating a calming color palette and thoughtful lighting scheme, every detail contributes to the overall experience. By understanding the core principles of minimalism and applying them to your unique needs and preferences, you can transform your bathroom into a personal oasis—a haven of serenity and efficiency.
Remember, simplicity isn’t about sacrificing style; it’s about refining it to its purest essence.
Clarifying Questions
What are the typical costs associated with a simple bathroom remodel?
Costs vary drastically based on location, materials chosen, and the scope of the renovation. A simple remodel focusing on paint, fixtures, and minor updates could range from a few hundred to several thousand dollars. Major renovations, including plumbing and structural changes, can cost significantly more.
How can I make a small bathroom feel larger?
Light colors, mirrors, and minimal clutter are key. Vertical storage maximizes space, and a well-planned layout ensures efficient use of every inch. Consider glass shower doors instead of curtains to visually expand the space.
What are some eco-friendly materials for a simple bathroom?
Bamboo, recycled glass, and sustainably harvested wood are excellent choices. Look for low-VOC paints and finishes to minimize environmental impact. Consider reclaimed materials for a unique and eco-conscious touch.
How do I choose the right lighting for a simple bathroom?
Combine ambient lighting (general illumination), task lighting (focused light for specific areas like the mirror), and accent lighting (to highlight features) for a balanced and functional space. Natural light should be maximized whenever possible.
How long does a simple bathroom remodel typically take?
The timeline depends on the complexity of the project. Minor updates might take a few days, while more extensive renovations could take several weeks or even months.
